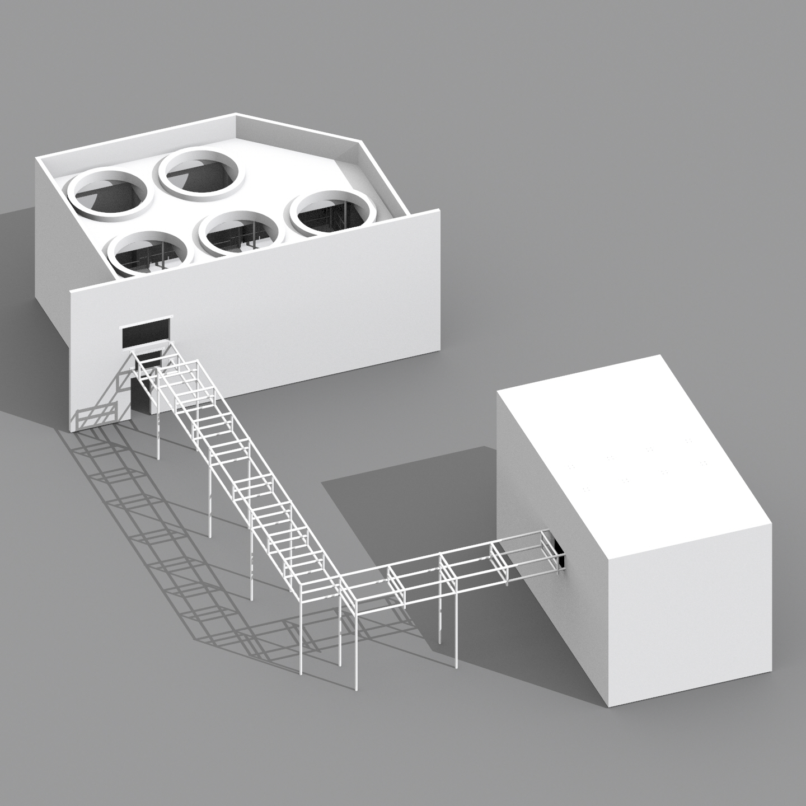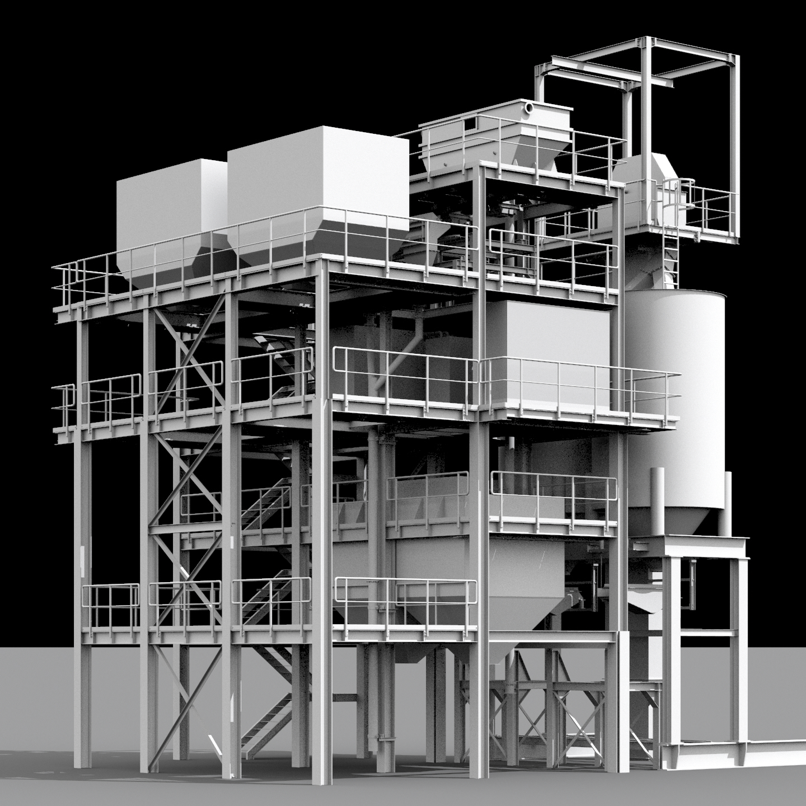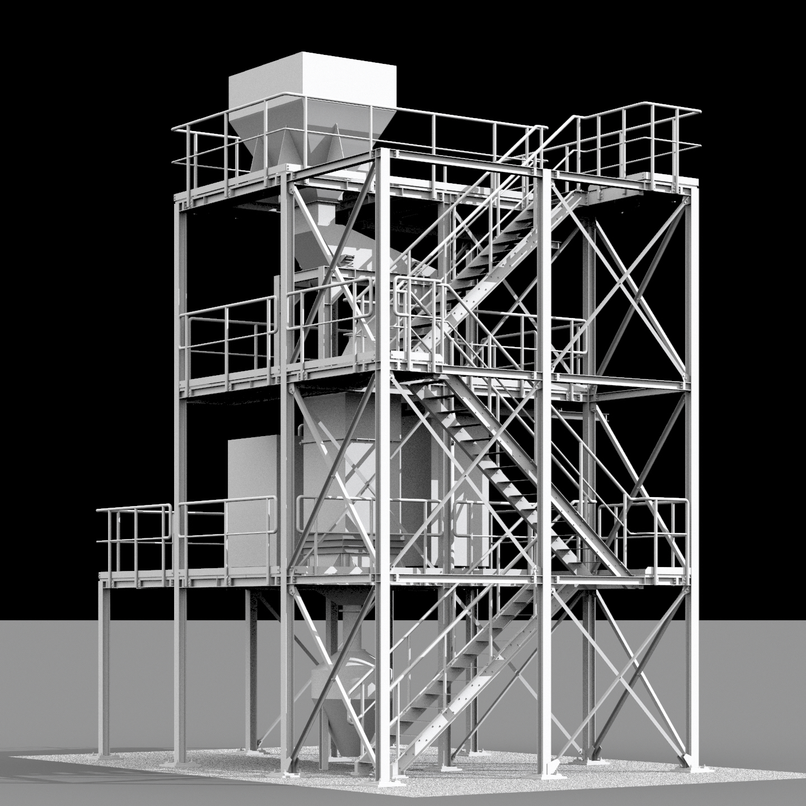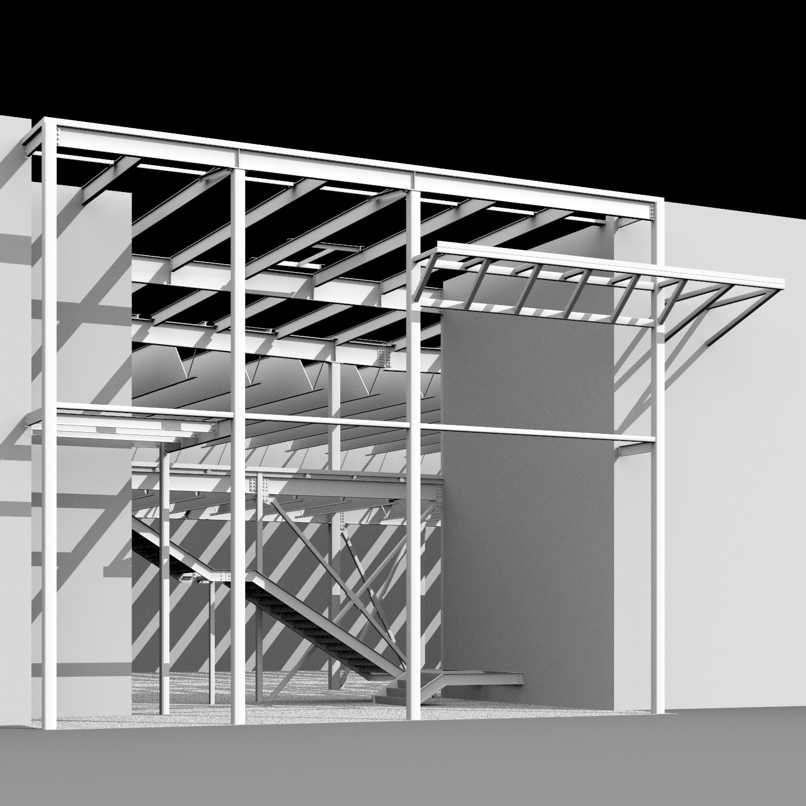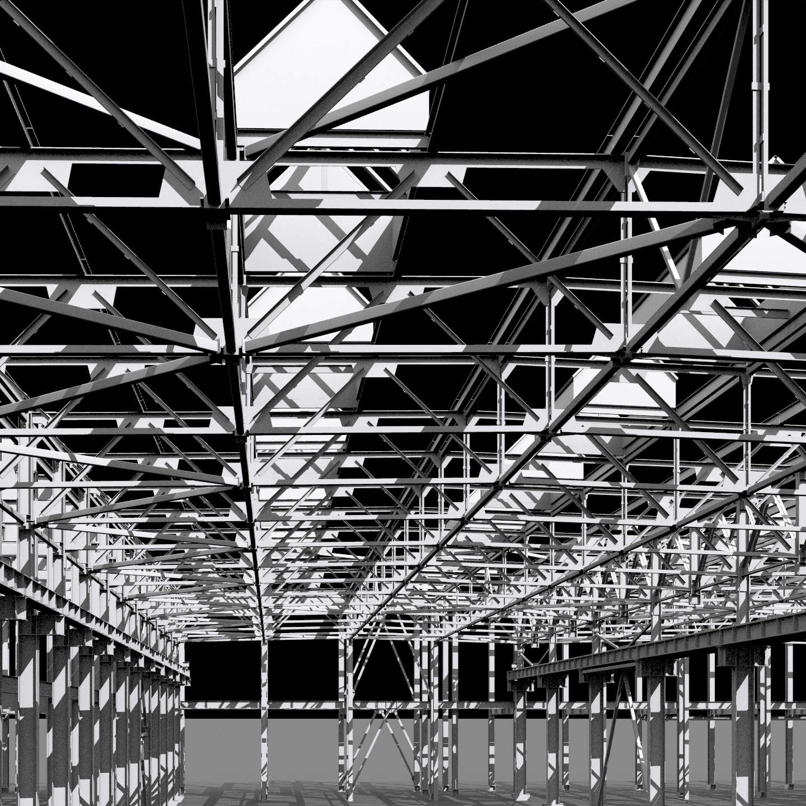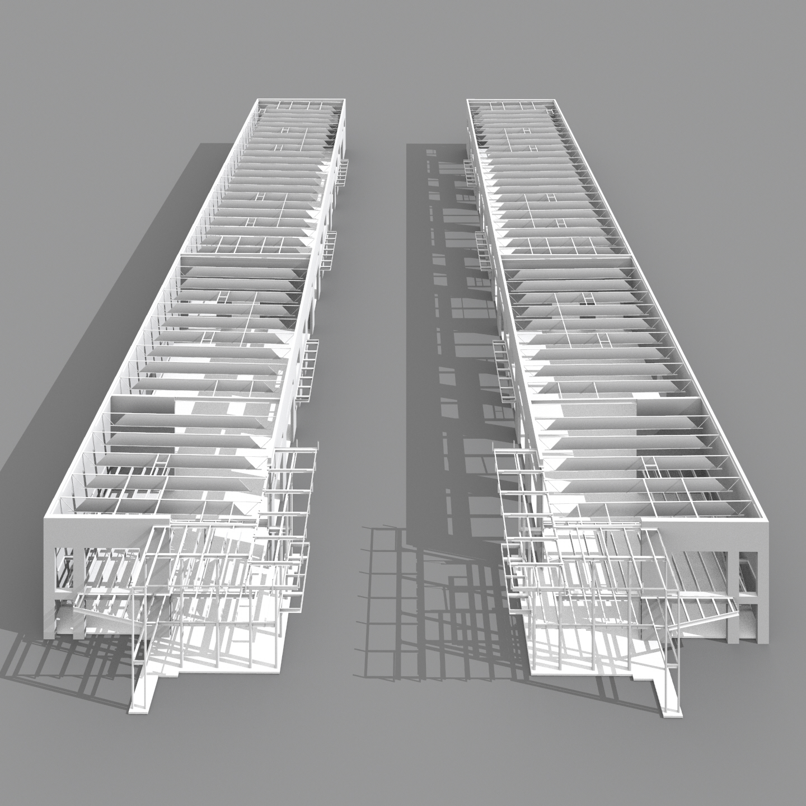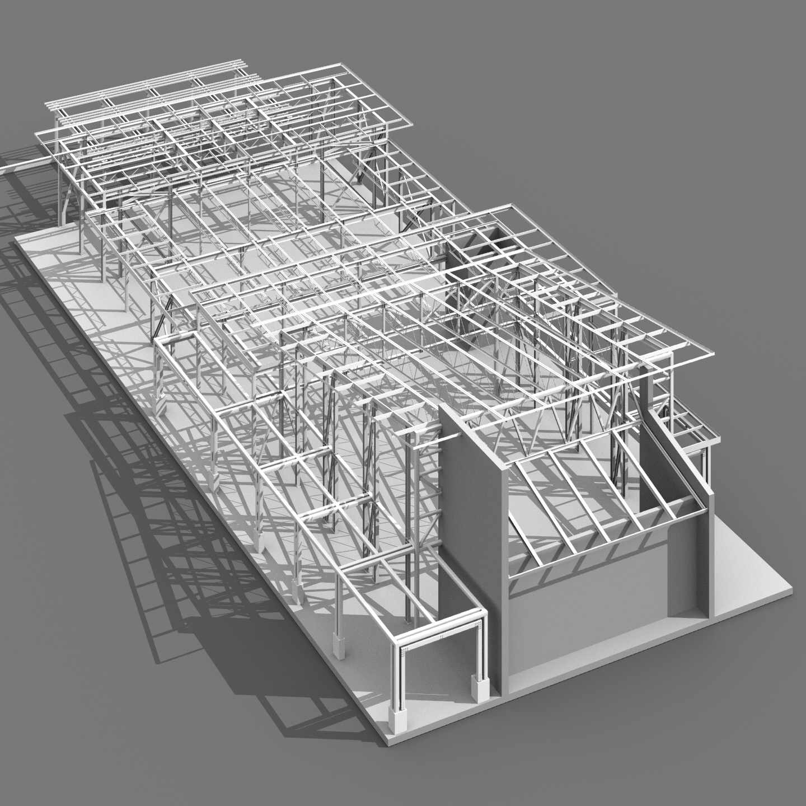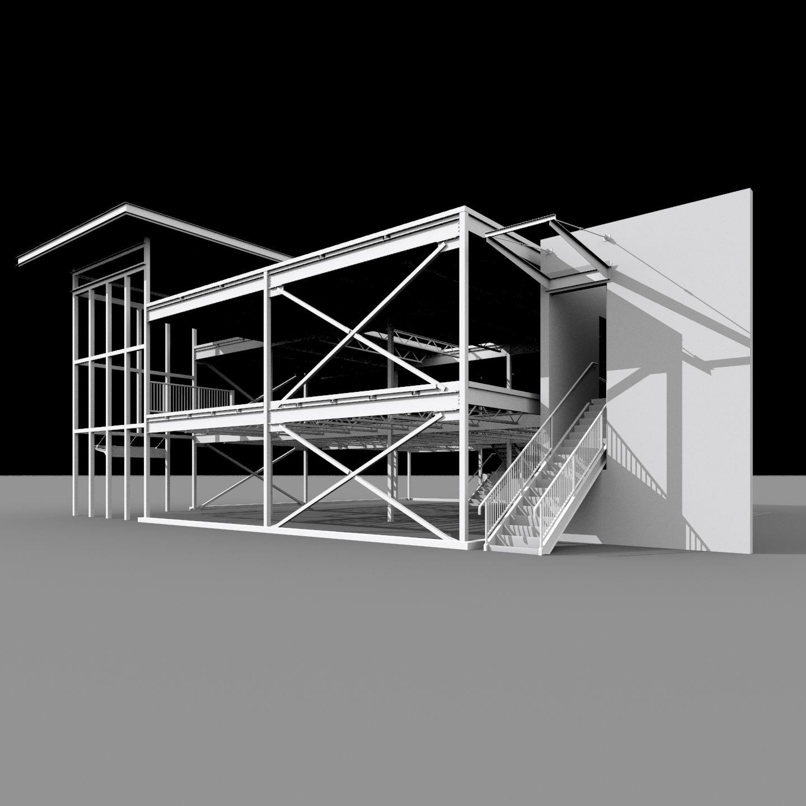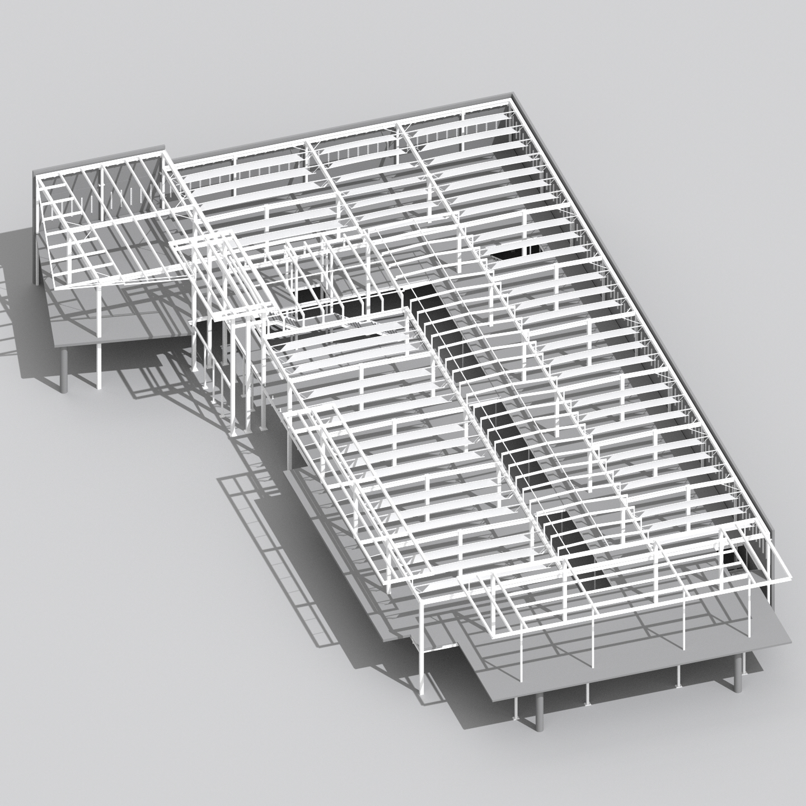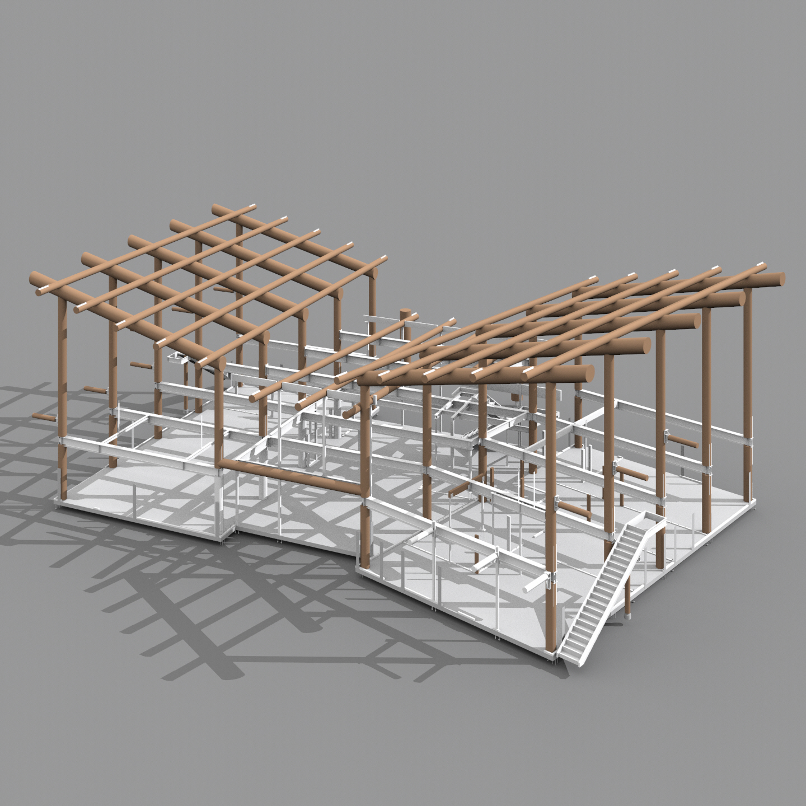AVL Engineering Bureau provides steel detailing services, the services of preparation of shop drawings and all necessary documentation for fabrication and installation of structural and miscellaneous steel structures. We work on medium and large projects including but not limited to
Industrial projects: skids, equipment and pipe supports, catwalks and platforms, stairs and ladders, hangars and buildings with EOT cranes, structures of silos, hoppers and steel ducts.
Commercial and residential projects: columns and beams, vertical and horizontal bracing, steel elements of floor and roof framing, trusses, staircases and canopies.
We operate worldwide. Our shop drawings have been used in various projects in the Middle East, North America and Europe. Please take a look at our portfolio.
We know how precious our customer’s time is, and we always meet agreed deadlines.
THAT’S HOW WE WORK
01. REQUEST
02. OFFER
Get our best offer with detailed scope of work, deliverables, timeline and price
With all the points described, the contract is the basis of our collaboration.
04. MODELING
Detailed 3D model is a base of final drawings and material lists.
05. ANCHOR BOLTS AND EMBEDS
Get assembly and erection drawings of anchor bolts and embed plates within 5 days of project start.
06. COMPLETED MODEL AND BOM
Get a completed detailed model in 3d with preliminary material and bolt lists.
07. FINAL SET FOR APPROVAL
Get a completed set of drawings and other files that ready for approval by an EOR and a connection engineer.
08. SUPPORT
We support you through the approval, manufacturing and installation phases. The first two revisions and site measurement adjustment are on us.
AVL Engineering Bureau is experienced in working with various standards and codes including but not limited to American Institute of Steel Construction (AISC), Canadian Institute of Steel Construction (CISC), Eurocode and British Standards. We are familiar with both metric and imperial systems, and with steel sections and bolts from any country.
Our engineers follow custom drawings templates and standards that match the style our clients work. Bills of materials, assembly and parts lists, bolts lists can be prepared in a variety of formats to suit our customer’s needs, including Excel tables, CSV, KSS, PDF, etc.
We support our customers throughout the process of using our shop drawings – from obtaining EOR approval to adapting our drawings to site measurements.
DELIVERY PACKAGE
DETAILED 3D MODEL
Fully detailed 3d model with all assemblies and connections. Can be sent in different file formats including IFC, 3D DWG, SKP, Rhino, etc.
ANCHOR BOLTS AND EMBEDS DRAWINGS
Plans, layouts, templates and details showing exact placement of anchor bolts and embed plates for installation. Assembly and part drawings for fabrication.
ERECTION DRAWINGS
3D views, plans, elevations and sections showing the exact placement of all steel assemblies with required dimensions and connection details.
ASSEMBLY DRAWINGS
Detailed drawings of each fabricated item with sections, dimensions, welding notes and information of its weight, quantity, surface finish and a list of parts.
ONE PART DRAWINGS
Separate drawings of each part showing its form, holes, edges, etc. with information about its section, length, weight, quantity for the whole project.
NC1 & DXF FILES
Files for CNC machines.
MATERIAL LISTS
Standard and custom lists of materials in Excel, PDF or any preferred format.
BOLT LISTS
Standard and custom lists of shop and field bolts in Excel, PDF or any preferred format.
LISTS OF ASSEMBLIES AND PARTS
Standard and custom lists of assemblies and parts in Excel, PDF or any preferred format.
OUR PROJECTS
BOOK A FREE ONLINE MEETING
Tell us about your project in a free 30 minute online meeting and see how we can help.
Send us your request and get our offer
