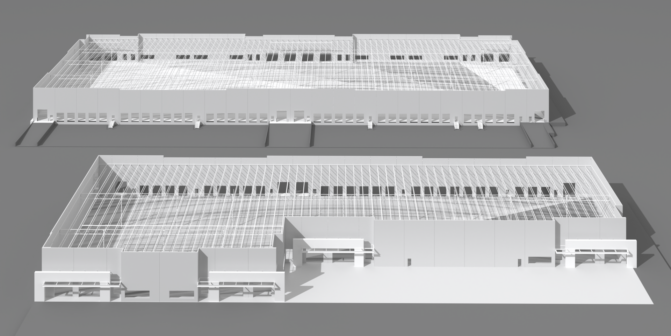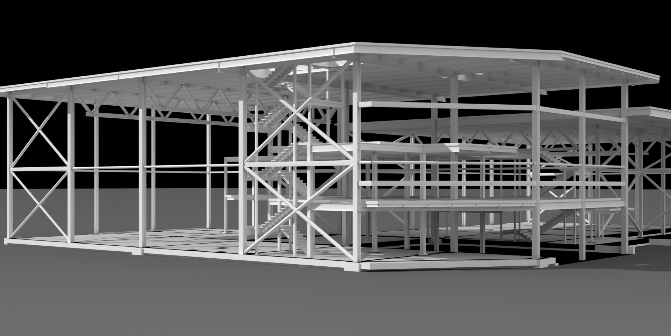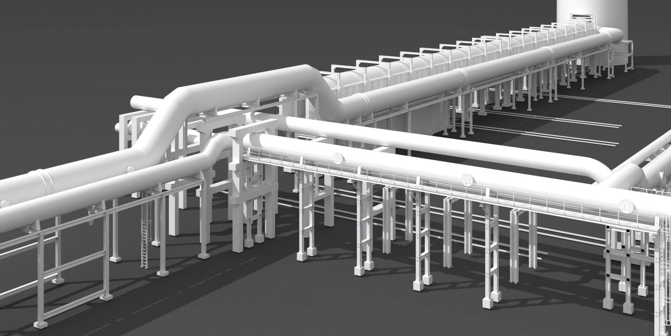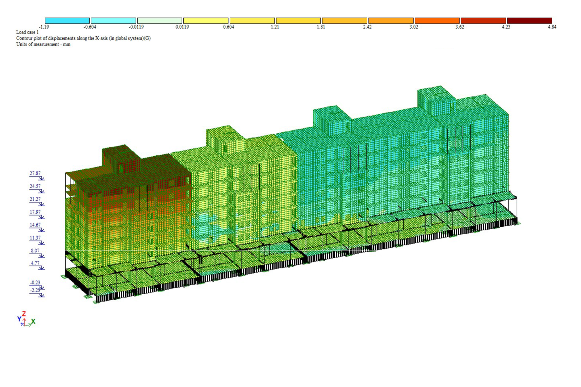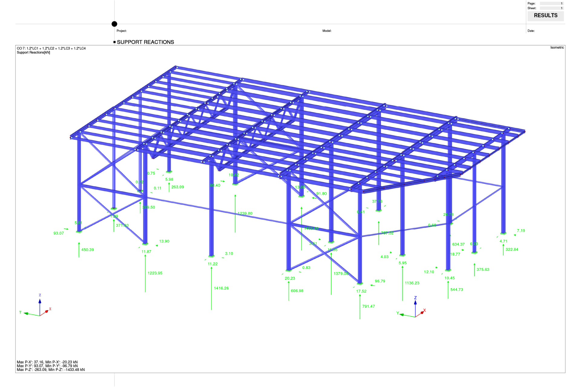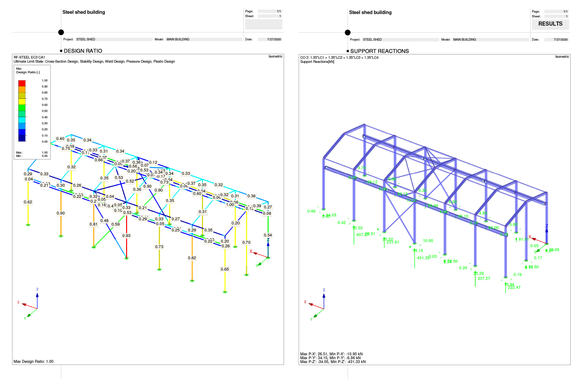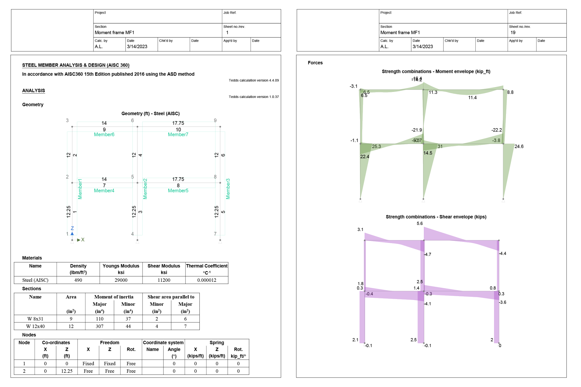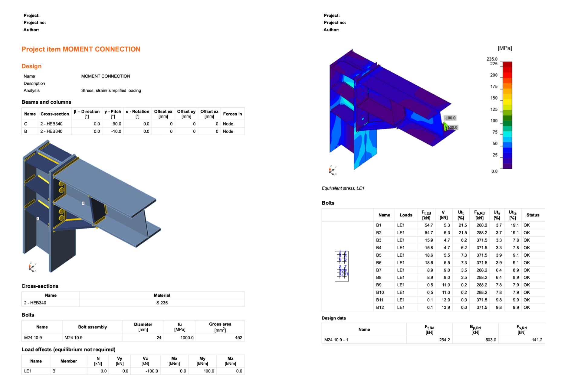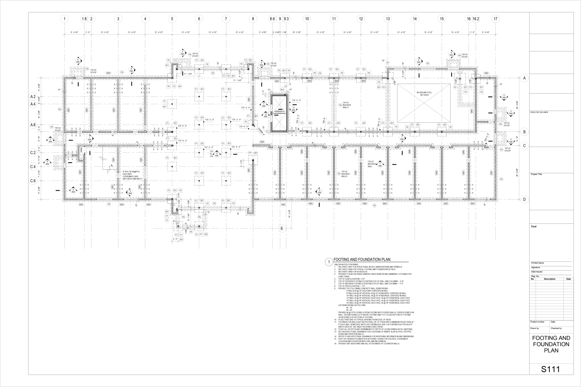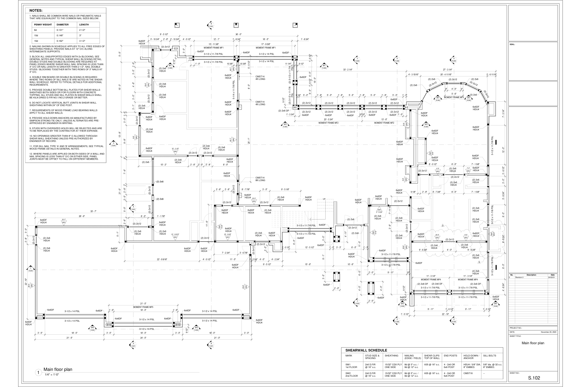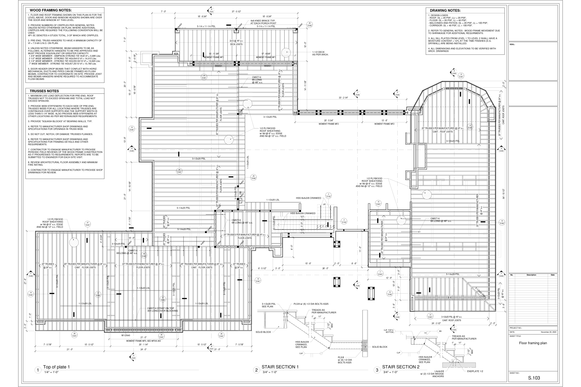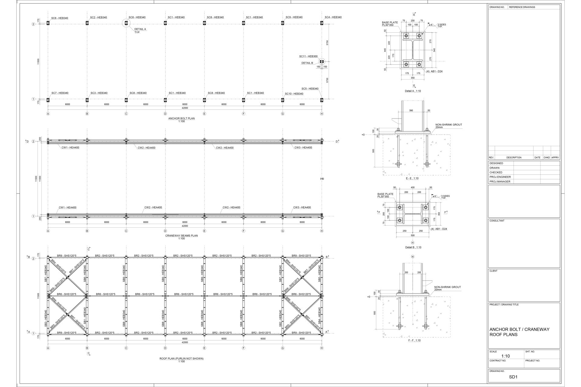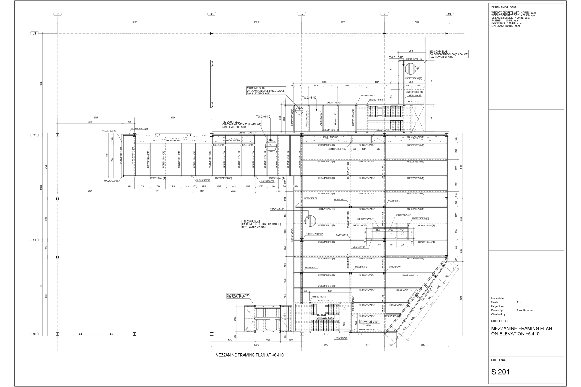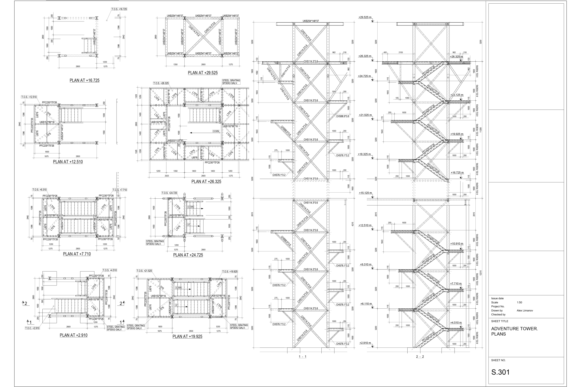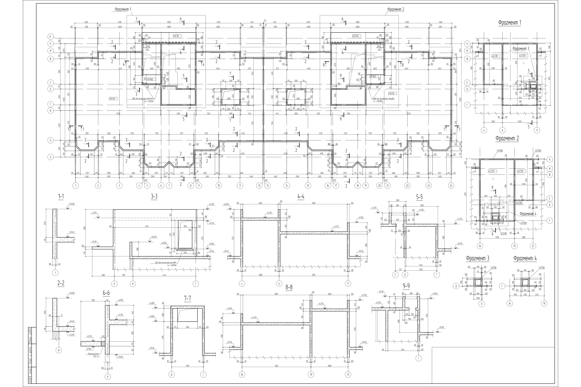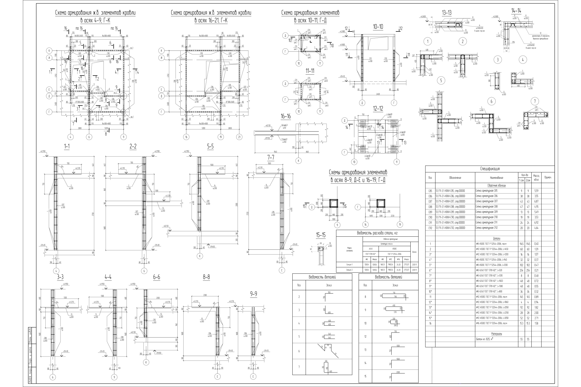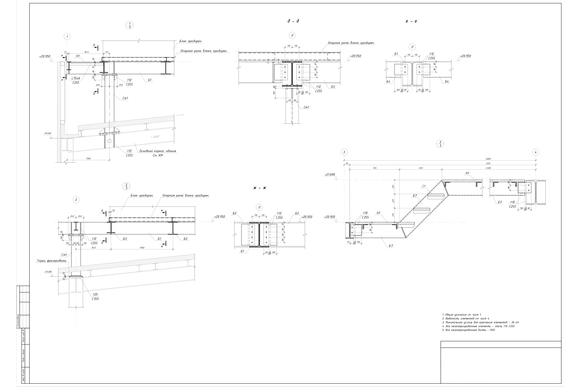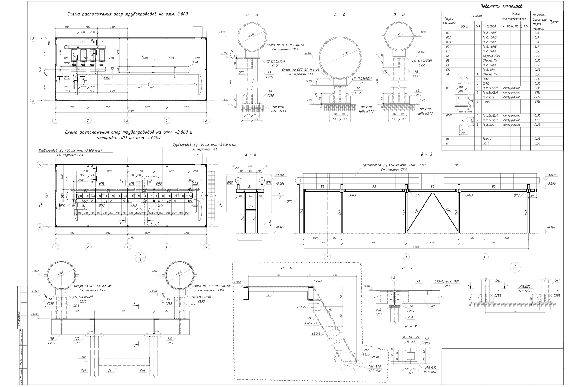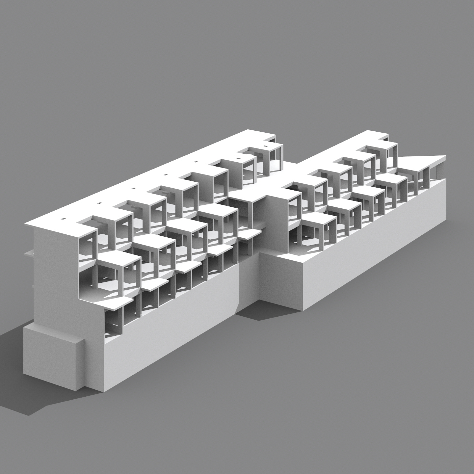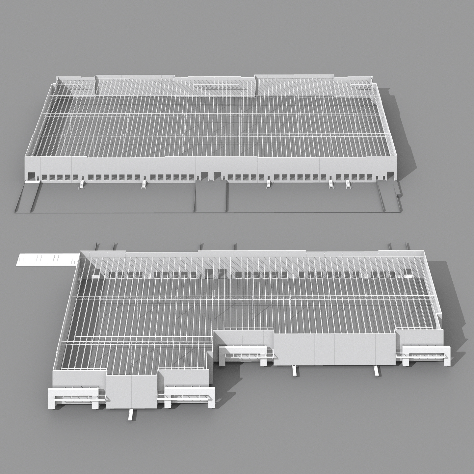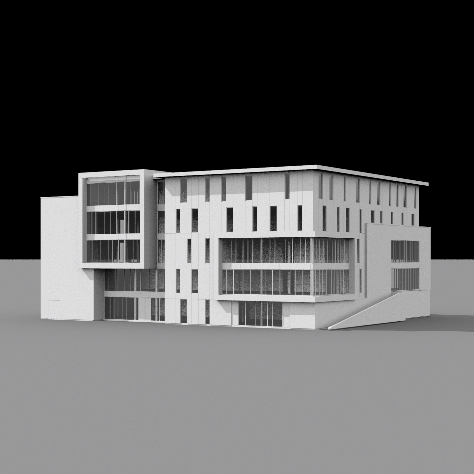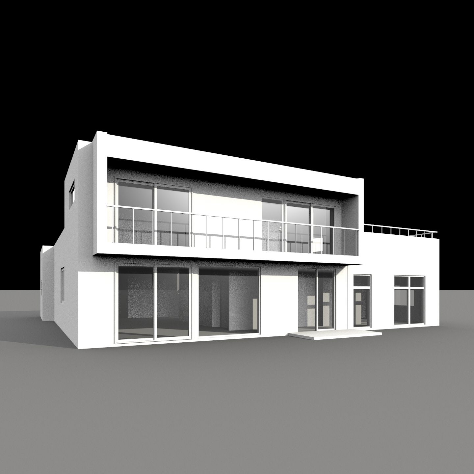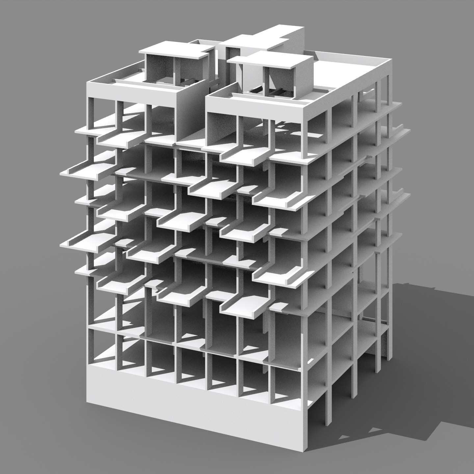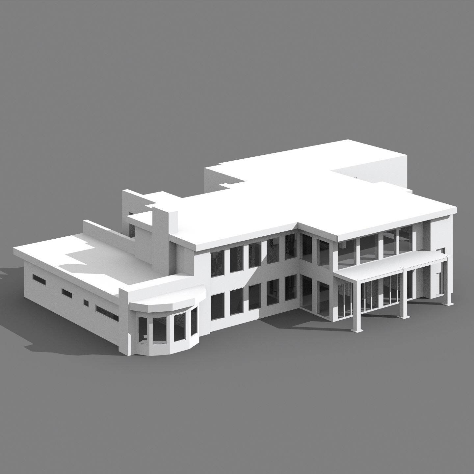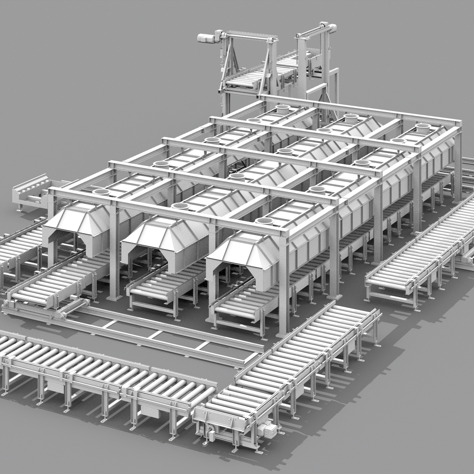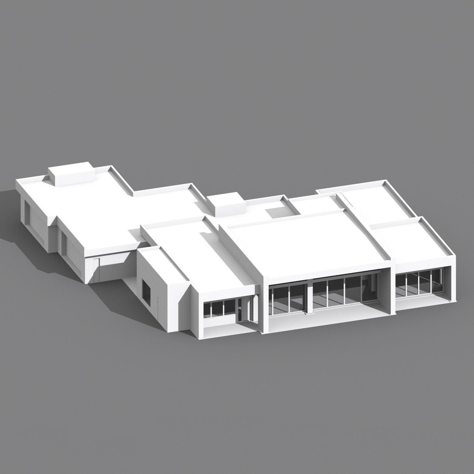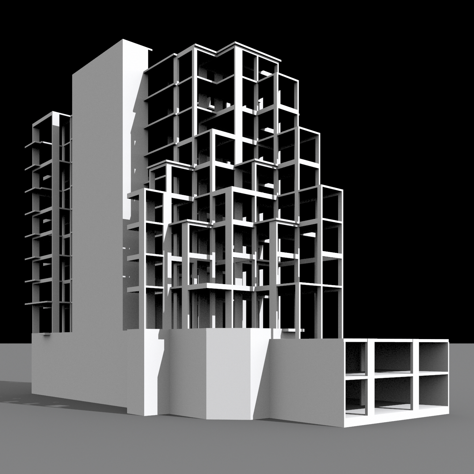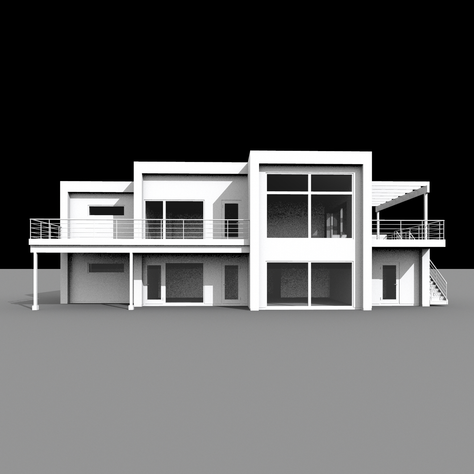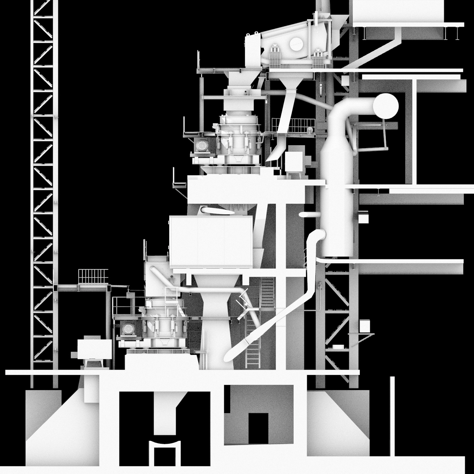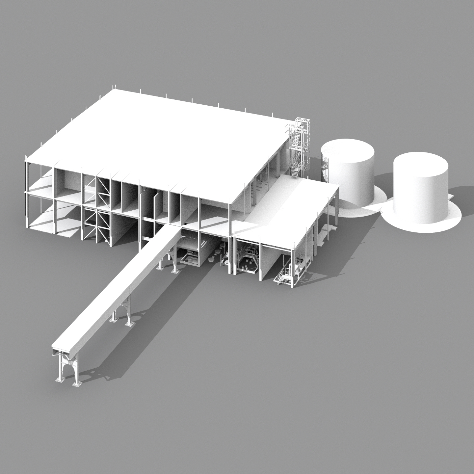AVL Engineering Bureau provides structural engineering services. We are experienced in the design of complex steel and concrete structures for industrial, commercial and residential projects. Please check out our portfolio.
Our service is not just about providing you with drawings and calculations. We care about the most efficient and durable design and our aim is to support you at every stage of the design, approval and construction process. As projects progress, you will receive timely updates, progress sets and reports. During construction, we review shop drawings provided by suppliers and adjust drawings to reflect project changes and conditions. At the end of construction we produce as-built drawings.
THAT’S HOW WE WORK
01. REQUEST
02. OFFER
Get our best offer with detailed scope of work, deliverables, timeline and price
With all the points described, the contract is the basis of our collaboration.
04. MODELLING AND ANALYSIS
We start design with modelling and structural analysis.
05. PRELIMINARY SET
Preliminary calculation report, plans and drawings of main structural elements, including foundation plans, framing plans, required sections and elevations.
06. COORDINATION
Coordination between design teams is a key for any successful project. It helps to avoid many discrepancies and mistakes and helps to save time during construction.
07. FINAL SET
Final calculation report and set of drawings. You can check what we include in the typical structural project below.
08. SUPPORT
We support you during the whole design and construction process.
AVL Engineering Bureau is experienced in working with different standards and codes including but not limited to International Building Codes (IBC), Eurocode, British Standards and codes developed by American Society of Civil Engineers (ASCE), American Institute of Steel Construction (AISC), American Concrete Institute (ACI). We are familiar with both metric and imperial systems.
CALCULATION REPORT
We use BIM technologies in our modelling and drafting processes. Regular coordination of models during the design stage helps architects and engineers keep up to date with the latest changes on each side. As a result, drawings from all design teams are consistent, reducing questions and mistakes during construction.
FINAL SET OF DRAWINGS
GENERAL NOTES
Design basics and code references. Requirements for materials, fabrication and construction work. Notes for inspection controls.
TYPICAL STRUCTURAL DETAILS
Most common and typical details through the project.
PLANS OF FOUNDATIONS
Piles and pads. Wall foundations and grade beams. Retaining walls.
PLANS OF ELEMENTS
Concrete slabs and their reinforcement. Floors and roof framing. Shear walls. Columns. Everything that holds the applied loads.
SECTIONS AND ELEVATIONS
Mutual locations of structural elements. Elevations and heights. Connection points
SPECIFICATIONS AND SCHEDULES
Define used profiles, sections and types of structural elements.
STRUCTURAL DETAILS
Show methods and types of connection between structural elements such as bolts and welding for steel structures, reinforcement for concrete structures, hangers and brackets for timber structures.
IFC MODEL
Completed 3D model ready for BIM coordination with architects and MEP engineers
OUR PROJECTS
BOOK A FREE ONLINE MEETING
Tell us about your project in a free 30 minute online meeting and see how we can help.
Send us your request and get our offer
